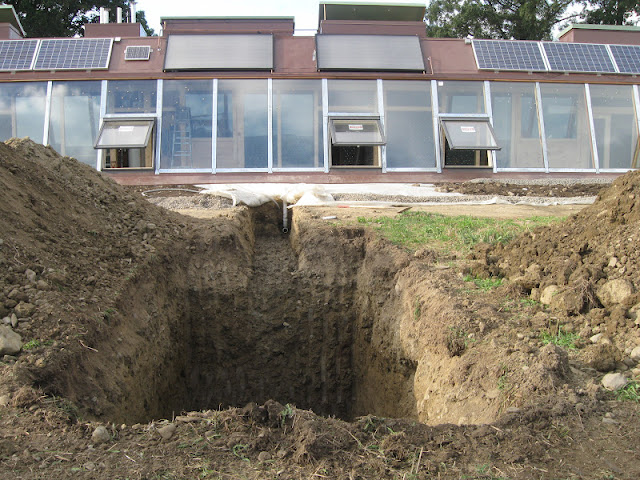Early Saturday morning we took some of the crew to the Ithaca airport to send them off. The rest of the crew drove out later that morning, and the few apprentices left trickled out by early afternoon. Luckily, the loneliness didn't have to set in yet because my dad, Michelle, my mom, and Chad's mom and dad came for the day and were a SUPER help. We picked up around the site, clearing away garbage, recycling, wood scraps, tools, materials, etc. We folded up tents and tables. We began to clean out the cabin and barns where the crew stayed for the last 3 weeks. And then we worked. We laid cans and moved the banana tree into the house. Later that night Chad's cousin Jon joined us for dinner and then took some really cool shots of the earthship at night with a long exposure to let the full moon light and stars in.
 |
| footer for our brick pizza oven |
 |
| Coffey family can wall work! |
 |
| Turns out my dad is a master can-layer! |
 |
| First plant into the earthship planter... banana! |
 |
| earthship in the full moon |
 |
| special long-exposure to capture the stars |
 |
| How cool is that?! Is that a satellite in the sky on the right side of the picture? |
 |
| bonfire |
My parents and Jon slept over and we worked hard again on Sunday. We had a visitor from Rochester NY named Paul who heard about our house and wanted to come down and help out for the day. Thanks Paul!
We planted the banana tree, laid out and poured the concrete slab for the rest of the kitchen cabinets, laid a short can wall across the family bathroom floor for an 8-inch step, prepped the area behind that with dirt, rubble, gravel, sand, plastic, and remesh, and then enjoyed our "first meal in the earthship" via Char, the lunch lady and mom extraordinaire.
 |
| banana tree planted |
 |
| laying out the forms for the cabinet concrete pours |
 |
| Jon and Paul start the can wall in the family bathroom |
 |
Don't mind me in my sports bra and my shirt wrapped around my head squatting in a strange position in the corner... I was sweating my butt off and taking a measurement in a tight spot!
|
 |
| ooh... kitchen cabinets slab poured! |
 |
| family bath can wall step |
 |
| Momma makes dinner for us to eat in the starry night bedroom |
My dad and Michelle and Jon had to leave Sunday night, but my mom stayed through Monday to help us finish up with the cabin and other work in the house.
 |
| Again, in my bra with my shirt on my head, sweating. |
 |
| no need to go to the gym with this "building an earthship daily workout" |
 |
| family bathroom step poured |
 |
| kitchen tile area cement slab poured |
 |
| back hallway cleaned out |
 |
| can walls in the bedrooms are almost finished |
 |
| master bathroom wall/ledge |
 |
| master bedroom closet (behind) |
 |
| master bedroom bathroom wall/ledge and closet wall |
 |
| right side of closet wall |
 |
| The white spray paint is where electrical lines will run. We'll then plaster over the conduits. Electrician coming tomorrow! |
 |
| Lemon and lime trees planted out of sight behind the banana plant, and our dwarf orange tree sits in the foreground waiting to be planted! |

























































