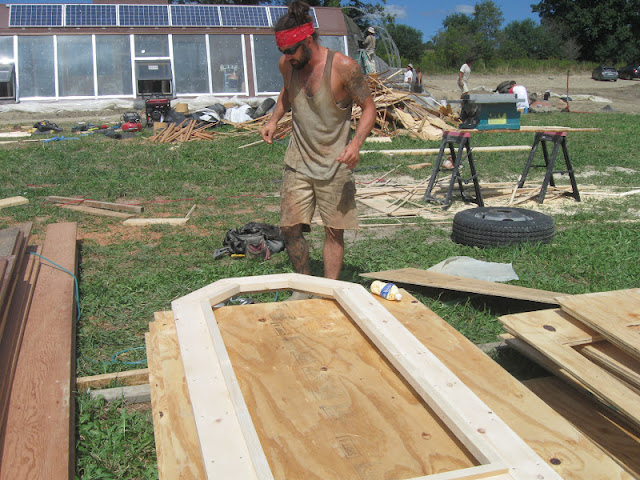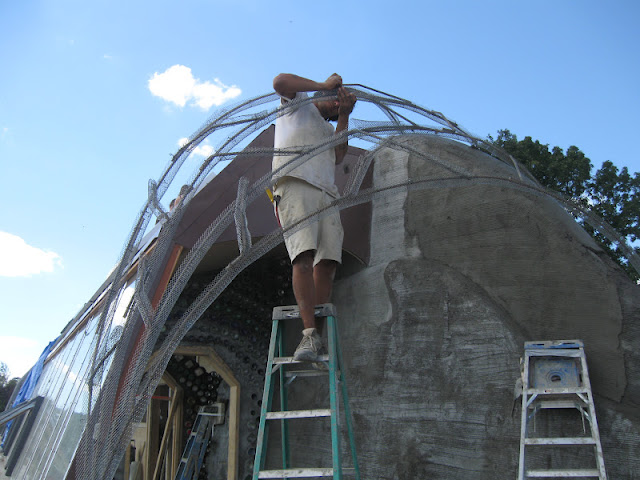 |
| Lou talking a local plumber through the system |
 |
| Lou showing the local plumber the greywater planter system |
 |
| pantry |
 |
| can wall party in one of the bedrooms! |
 |
| daily check-in of the height of the can wall |
 |
| concrete slab in the master bedroom |
 |
| Phil and Casey working on smoothing and leveling the poured slab |
 |
| master bedroom view from the hallway |
 |
| beginning of the master bedroom step |
 |
| can wall getting high! |
 |
| Ale on pack-out |
 |
| Testing the plumbing. This is the planter cell behind the sink. |
 |
| Ready to lay concrete slab for the kitchen cabinets |
 |
| Francis explaining the pump setup that will bring the greywater to the toilets |
 |
| Brian making doors |
 |
| rebar trellis on back patio |
 |
| vents |
 |
| solar system |
 |
| bathroom vents |
 |
| can wall assembly line |
 |
| Preston installing entryway frame |
 |
| carpenters LJ, Mike, and Brian viewing the plans |
 |
| Deb and Michelle visit from Rochester! |
 |
| happy Ale extending the buttress |
 |
| Beau squeezed in a tight spot for his height! |
 |
| Jacob doing what he does best |
 |
| Rob and Beau install the hot water heater |
 |
| finishing the master bedroom cement floor |
 |
| Kelley on the back doorways |
 |
| still laying cans! |
 |
| pouring last bit of concrete |
 |
| back hallway with two bedroom doorways and then our master bedroom straight ahead |
 |
| Phil does a walkthrough to show everybody the house and answer questions |
 |
| master bedroom cement floor finished! |
 |
| Batman and Koda romping around in the dirt and dust |












No comments :
Post a Comment